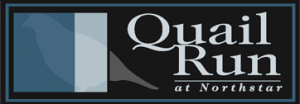Northstar Lift Station Community Review
Please review the document below, if you have any questions, please send an email to northstarhoa@hotmail.com.
Lift Station Design/Build Requirements
- The Lift Station Building (“Building”) and its foundation will be placed as low into the ambient grade of the surrounding land as possible, while allowing the necessary maintenance vehicle access and slope for storm water run-off.
- The building exterior walls will be sided with horizontally oriented composite siding and painted an earthtone color.
- The building roof will be standard metal roofing. Color will be earthtone.
- Any rain gutters, downspouts, flashing and trimming shall be an earthtone color or black(ish) as necessary.
- There shall be no light fixtures on the building that are visible from inside any Northstar-neighborhood residential building.
- All exterior lights shall be pointed/focused at the ground and shielded to prevent ambient light pollution.
- All exterior light bulbs shall be of a “warm” or “soft white” color temperature or warmer (~3000K or lower). No bright-white or daylight bulbs shall be installed in any exterior fixtures.
- An earthen berm (“Berm”) will be created and oriented between the lift station’s retaining walls (“Walls”) and the residential properties of the Northstar Neighborhood.
- The Berm will be sloped so that it rises from the top of the retaining wall to a gradual peak before sloping to meet the ambient grade of the surrounding land. See attached drawing for an example profile of the grading from the center of the berm.
- Edges of the Berm will be feathered and graded to blend the slope between the Walls and the ambient grade
- The Berm will be planted with drought tolerant plants with a preference for plants and grasses native to the region. Any landscaping selected should not require regular or seasonal maintenance (mowing, trimming, etc.).
- The top portion of the Berm between the Wall and just beyond the Berm’s peak will be planted with bushy shrubs that are visually compatible with the surrounding natural environment. The goal of these plants is to fill in and discourage human access to the top areas of the Berm and to further block the visibility of the Building relative to the neighborhood.
- Plants should be selected that will grow at least ~3.5’ tall but not more than ~10’ tall.
- Plants should not be poisonous to humans and common domestic pets. Thorns are allowed.
- The remainer of the Berm will be planted with native field grasses and/or similar perennial ground covering plants that are visually compatible with the surrounding natural environment.
- The district shall water the berm as necessary to ensure that the plants can establish themselves and become self-sufficient.
- The walking path (“Path”) shall be moved and reconstructed in a manner equivalent to the current path.
- The final location of the Path shall be determined after the Berm is in place. Placement of the Path may occur on both the easement and adjacent non-easement property of Northstar.
- During construction a temporary path shall be mowed and designated with flags, tape, paint, and/or other markings.
- Any disturbed land shall be re-vegetated with grasses that blend with the existing conditions.
